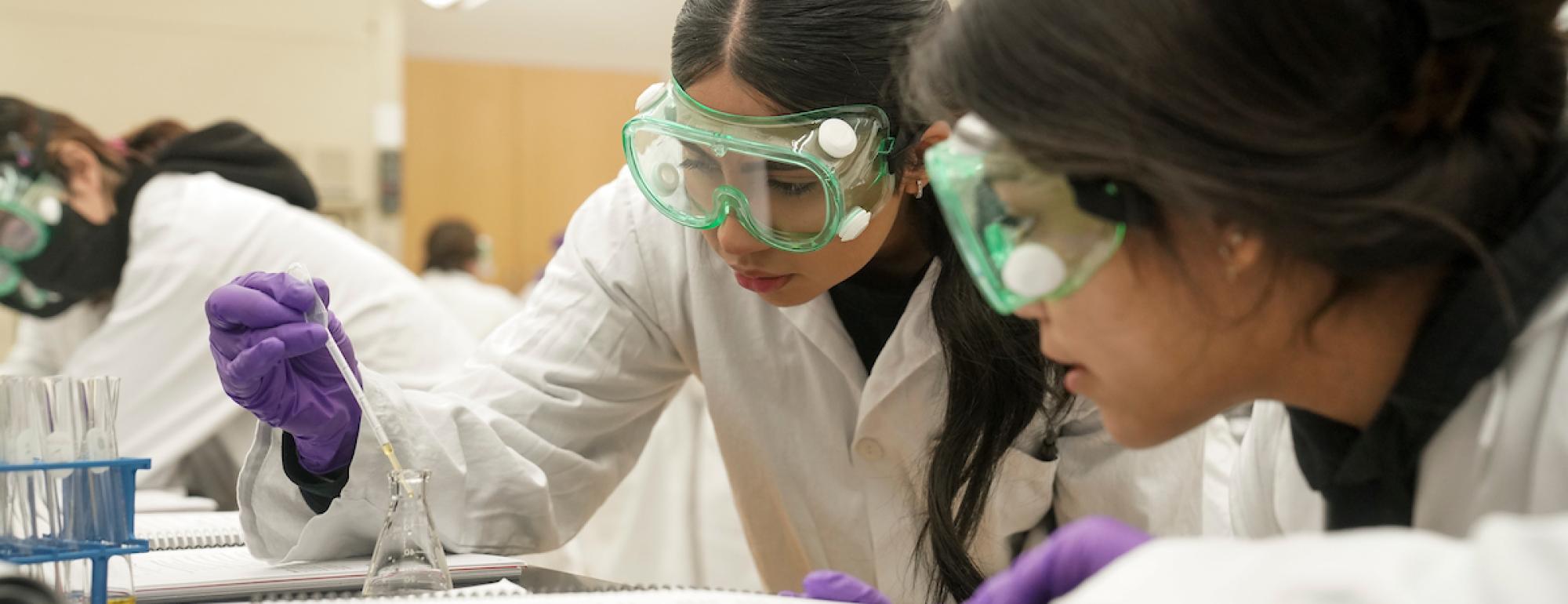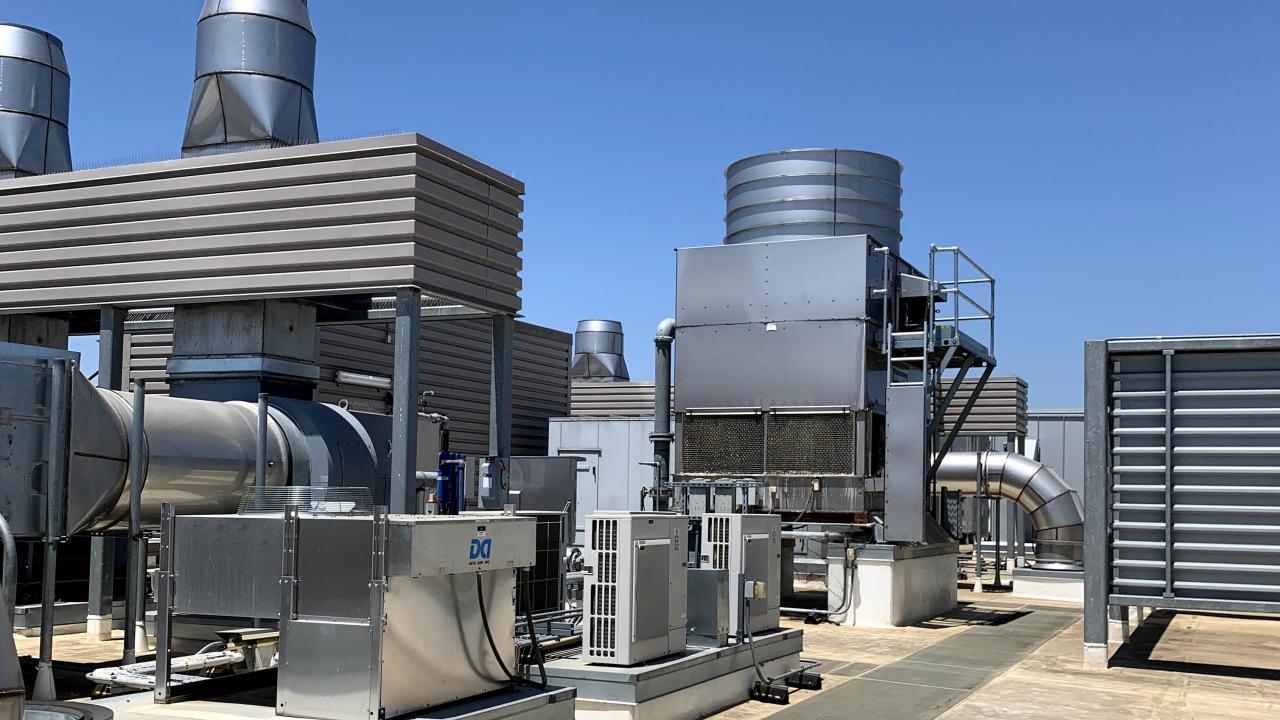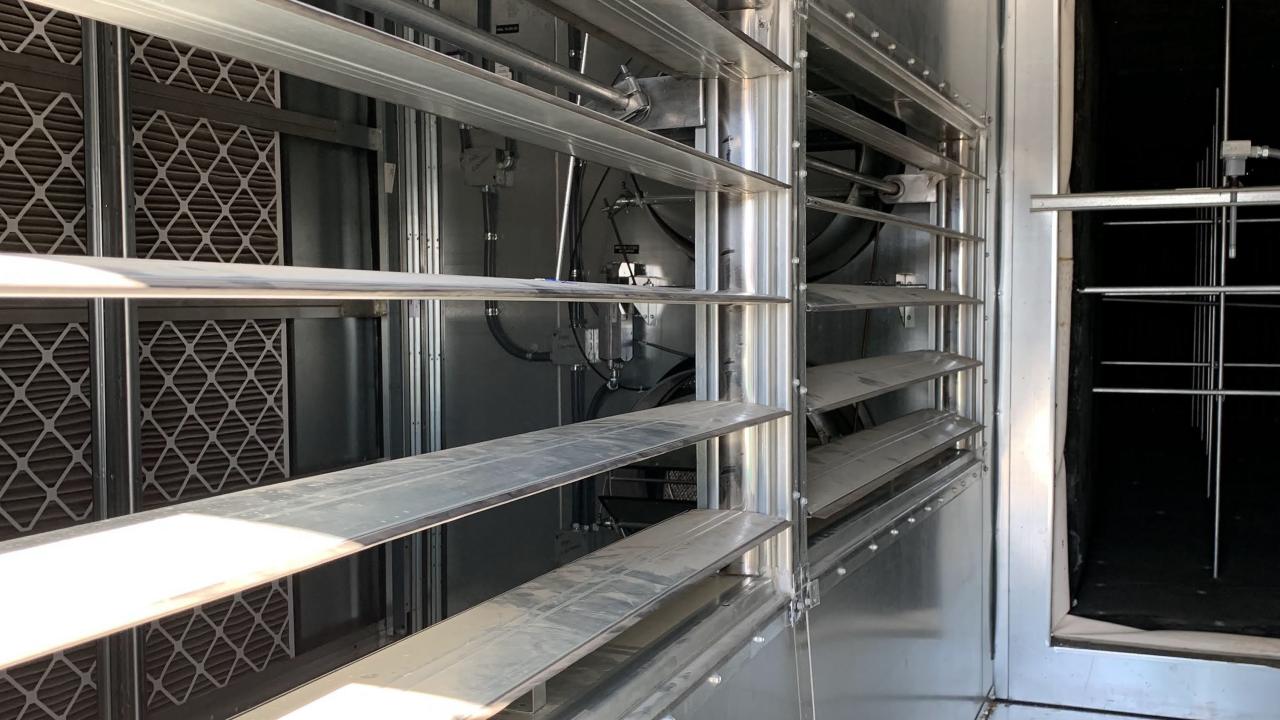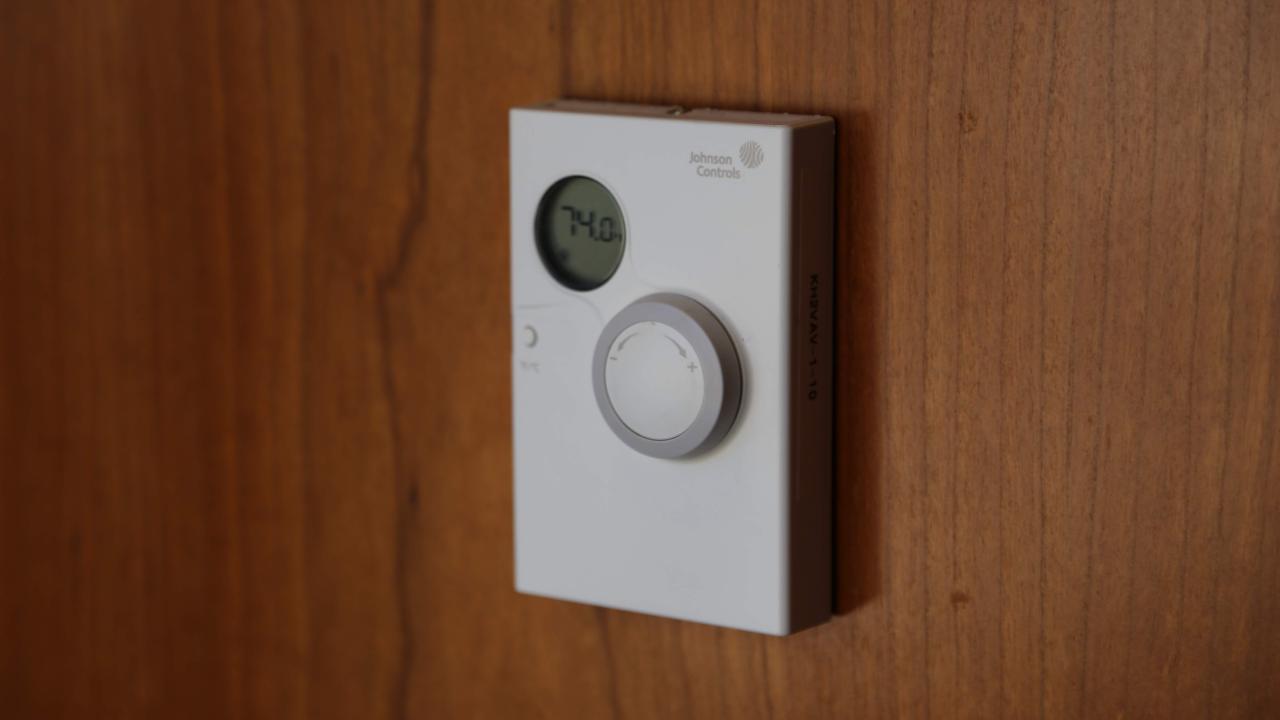What Makes Laboratory Spaces Different?
Lab buildings are the biggest energy users on the UC Davis campus. These buildings not only have safety precautions like hoods and eye wash stations, but complex ventilation and mechanical systems. This is mainly driven by the high ventilation requirements of lab spaces, where hazardous activities require bringing in outside air 24/7. In a typical non-lab room on campus, the number of air changes per hour is typically 4, or less for offices, and but in laboratories it's 6 air changes per hour.
The HVAC systems serving laboratory spaces, specifically wet labs, are different from those serving other types of spaces on campus. The system serving a lab space supplies 100% outside air, meaning no air exhausted from a lab space is recirculated back into the system - it is all exhausted outside the building. Follow the arrows below to see the path that air takes through wet-lab buildings.
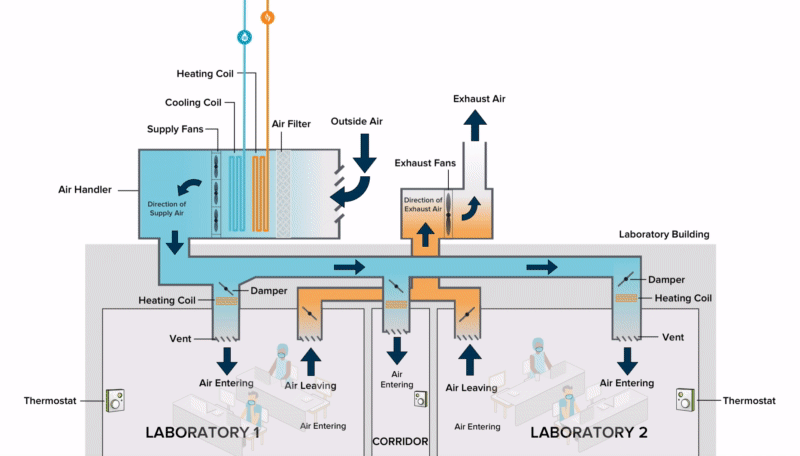
Compare this to an Office and/or Classroom Ventilation
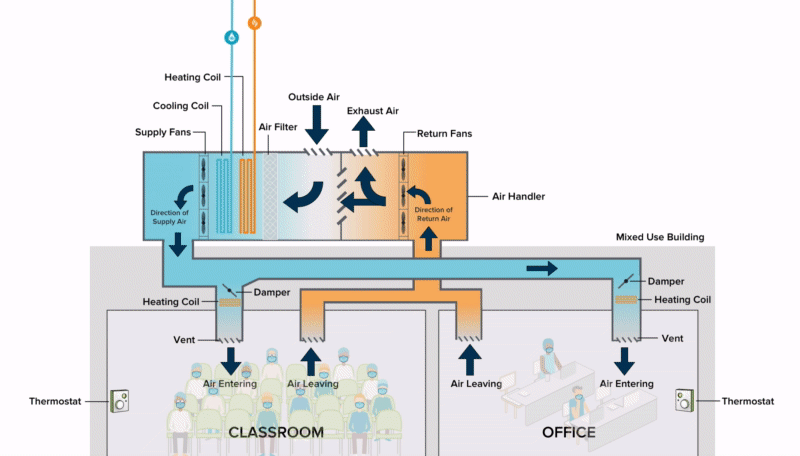
Improved Comfort If Your Lab is No Longer a Lab
Departments' needs for space evolve over time. Spaces that were originally designed to be used as labs are sometimes repurposed for non-hazardous activities such as office space, break room, etc. In those repurposed spaces, ventilation rates may be reduced to save energy and improve occupant comfort.
What does it mean to operate in ECO Mode? Repurposed lab spaces that operate in ECO Mode have:
- Lower ventilation rates
- Explicit signage indicating no hazardous materials or activities are allowed in the space
- Fume hoods hibernated
