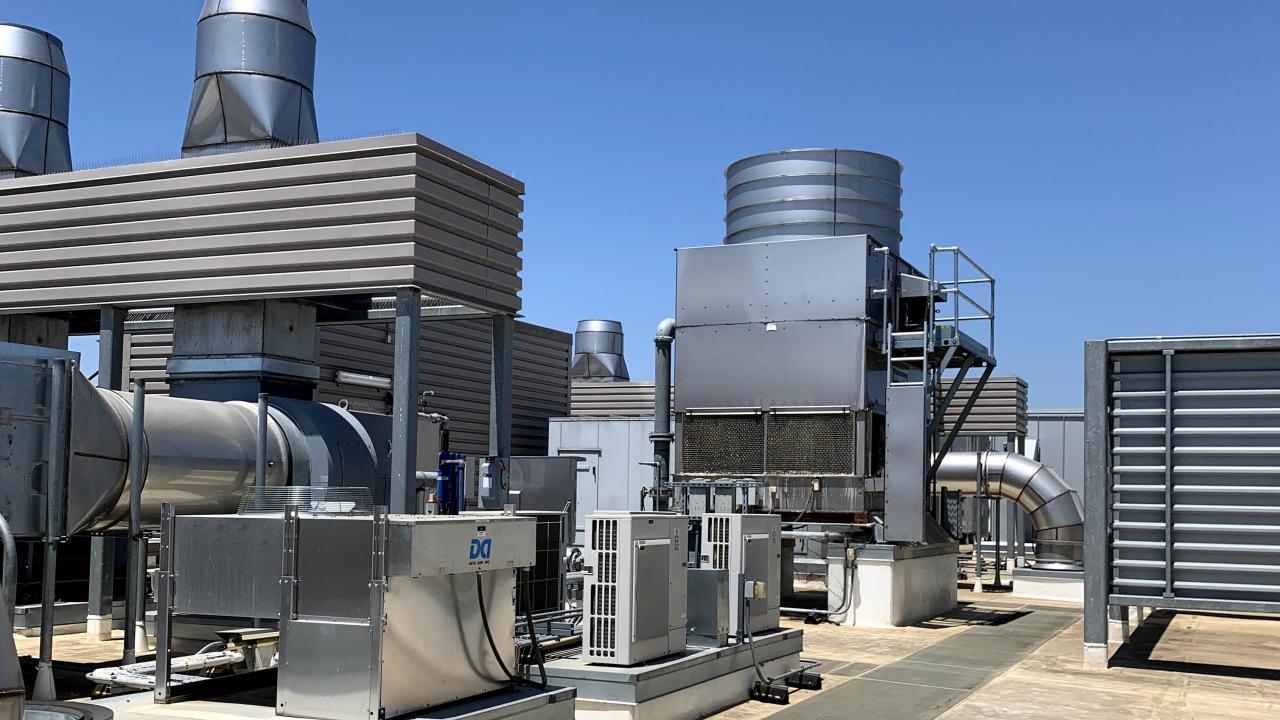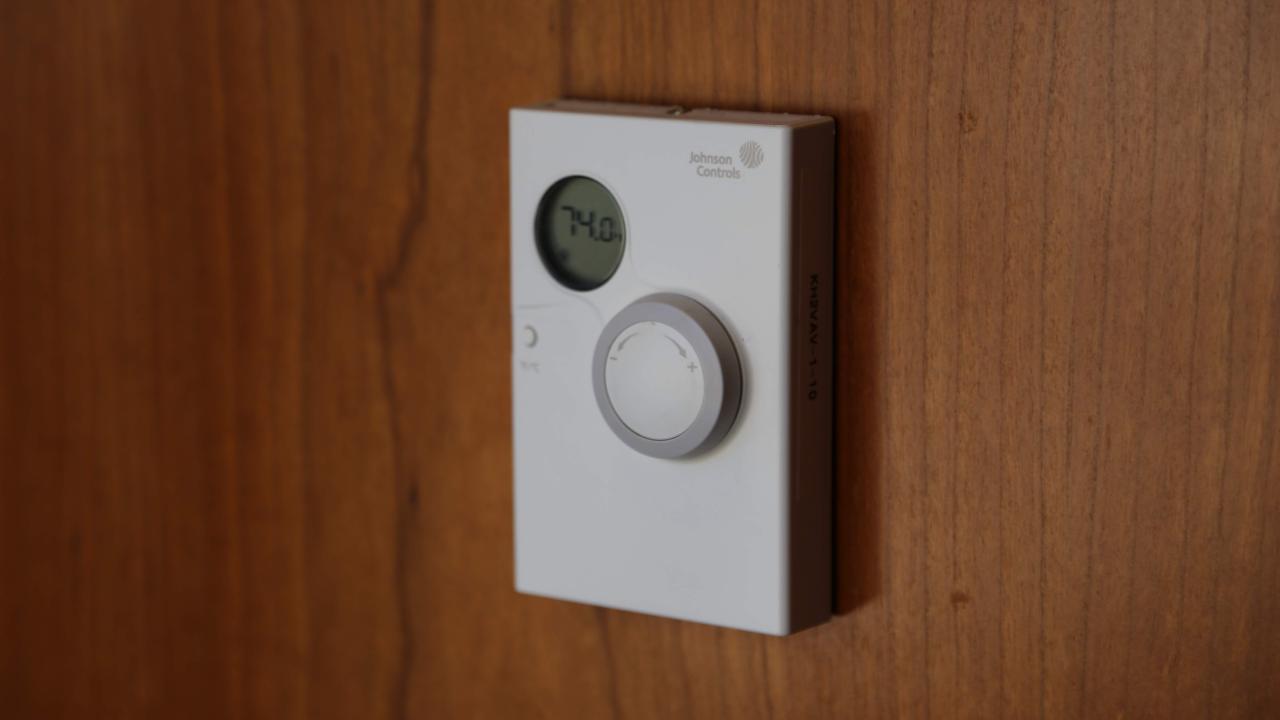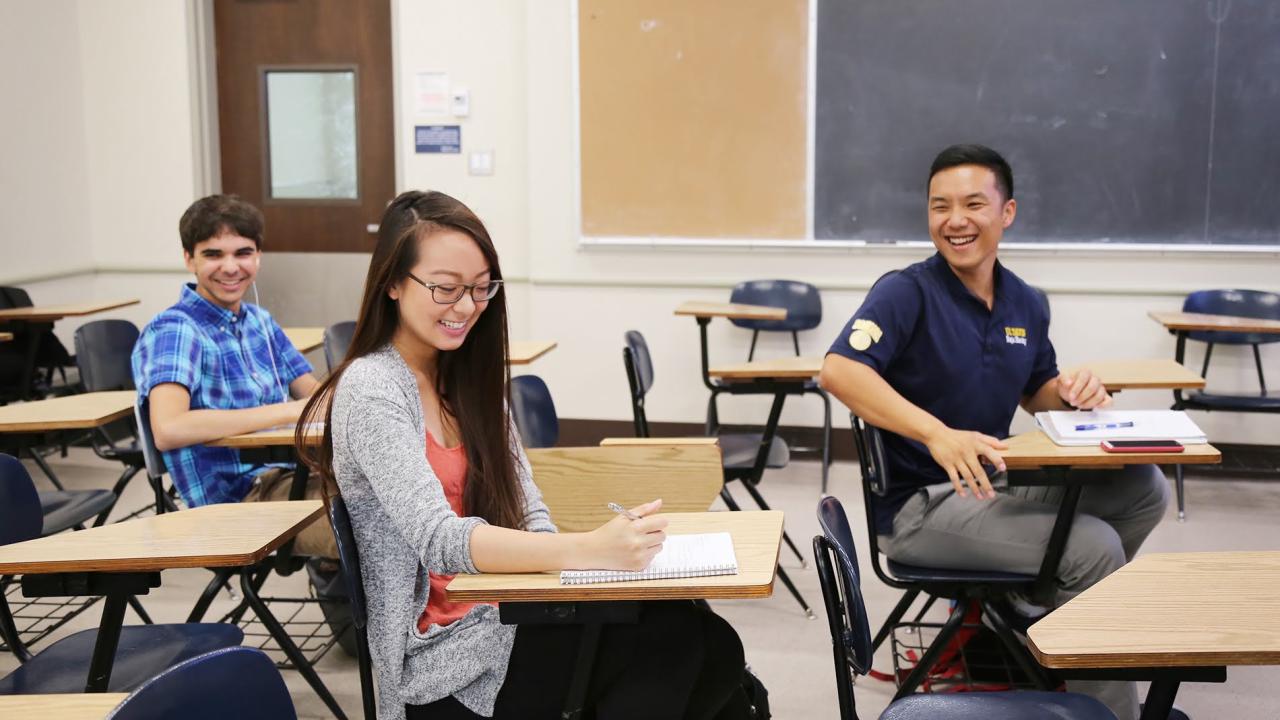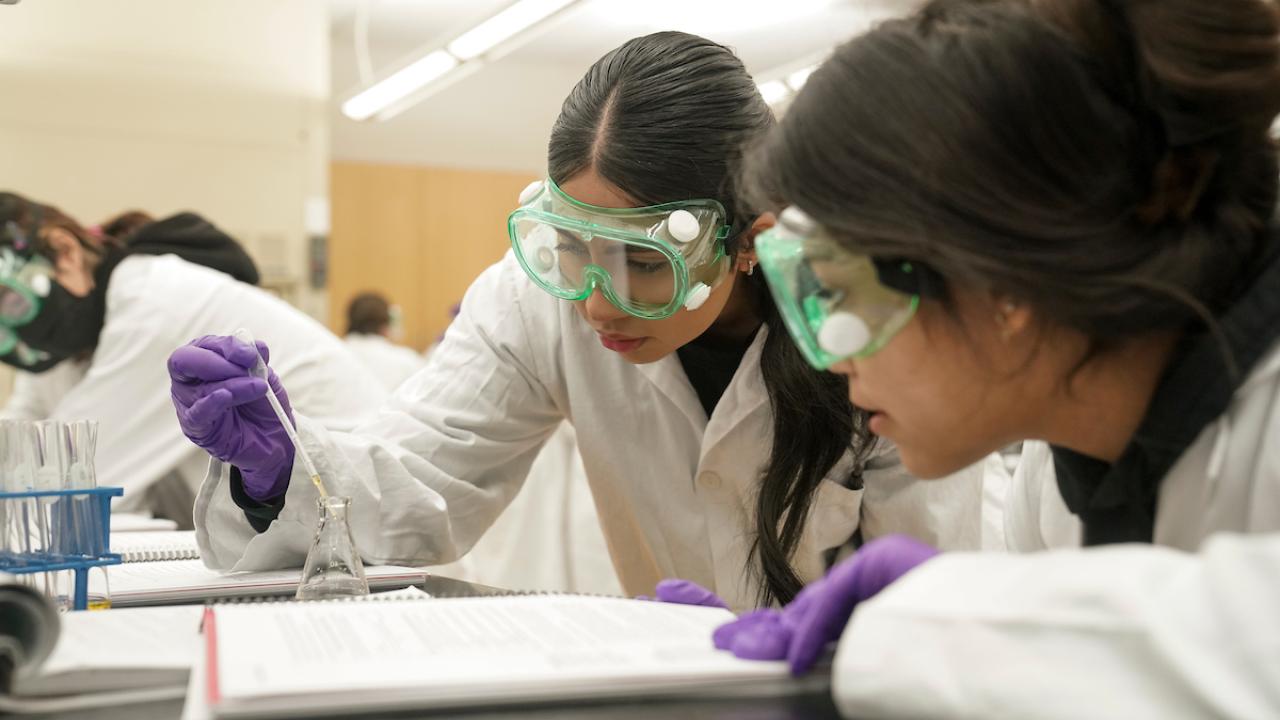The Goldilocks of Airflow
Too much air and it can feel cold. Too little air and it can feel hot and stuffy. Fluctuations between too much air and too little air speak to a whole different issue! Your TherMOOstat feedback helps us find "just right".
While there aren't clear patterns that too much airflow is always a problem at the air handler, letting us know about airflow abnormalities will help us find malfunctioning mechanical equipment faster.
Too Much Air, Too Little Air, Is There a Balance?
Airflow is tricky because we must consider how much air is entering a room and how fast it's blowing in. Oftentimes we see TherMOOstat users noticing airflow more than a room's temperature.
Another complexity is all rooms are connected by the air flowing into space. Have you ever opened the door to a room because it was too hot or too cold? While opening the door is one way to manage the temperature, it often affects the surrounding rooms. The stories below are from users that have let us know about airflow issues they noticed, and the mechanical issues we were able to fix.
Misconception about Ventilation
Stuck in "Perpetual Fan Mode"
We get a lot of comments from TherMOOstat users who feel air blowing all the time, and think something is broken or it's a waste of energy. These users are right that fans do circulate air in occupied buildings, but this is not a mistake.
There are several reasons why the fans keep circulating air when people are in the buildings. The main purpose of 'perpetual fan mode' is to meet ventilation requirements and reduce stuffiness (thereby keeping you comfy)!
1. Ventilation Is Required
We hear your comments. However, ventilation is required. Buildings need to be ventilated when they are occupied (aka “perpetual fan mode”) so they get fresh air and don’t feel stuffy. It’s actually required by the California Mechanical Code to circulate air through occupied spaces; for our energy nerds out there, see chapter 4 in the Code.
2. People Generate Body Heat
This brings us to our secondary point: body heat. A lot of students in one classroom will generate a lot of heat. The heat produced by all the people in a room means that the space needs circulated air just to compensate for all of the body heat and keep it from getting stuffy.
A Common Ventilation Issue
Poor air distribution or lack of air mixing can be an issue. The cold air coming from the vents may not be mixing well with the warmer air in the rest of the room. This means that cold air is getting dumped on people before it mixes with the rest of the air already in the room.
One reason for this is the vents aren’t adjusted properly. The good news is that we can work together to fix this. Let us know in your comments if you feel pockets of hot and cold air in a room. Darker blue regions on the graphic below represent areas with more airflow and show the uneven distribution. The boxes marked with a letter represent the vents where air enters the space. Read the full story of how we improved comfort.
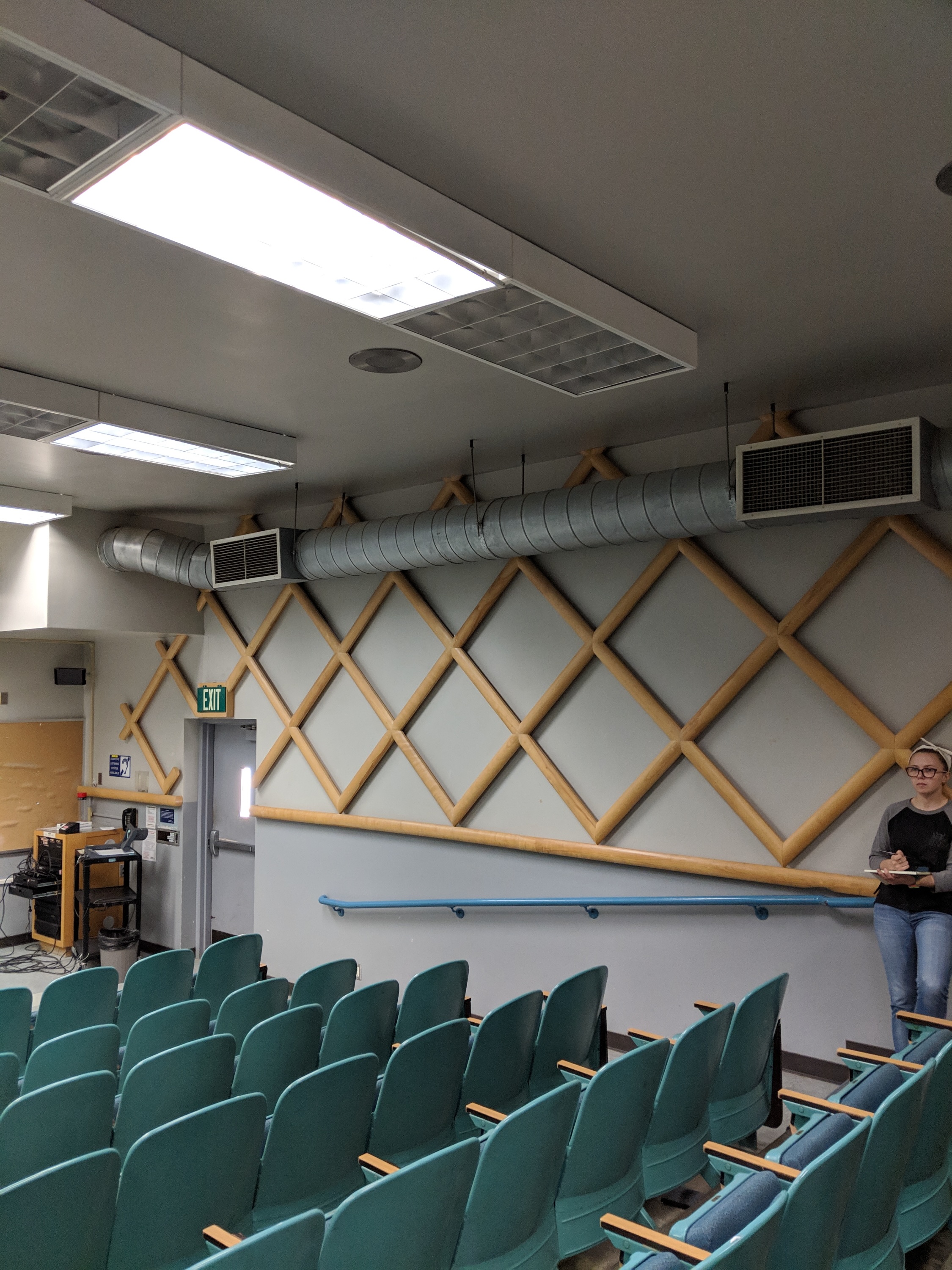
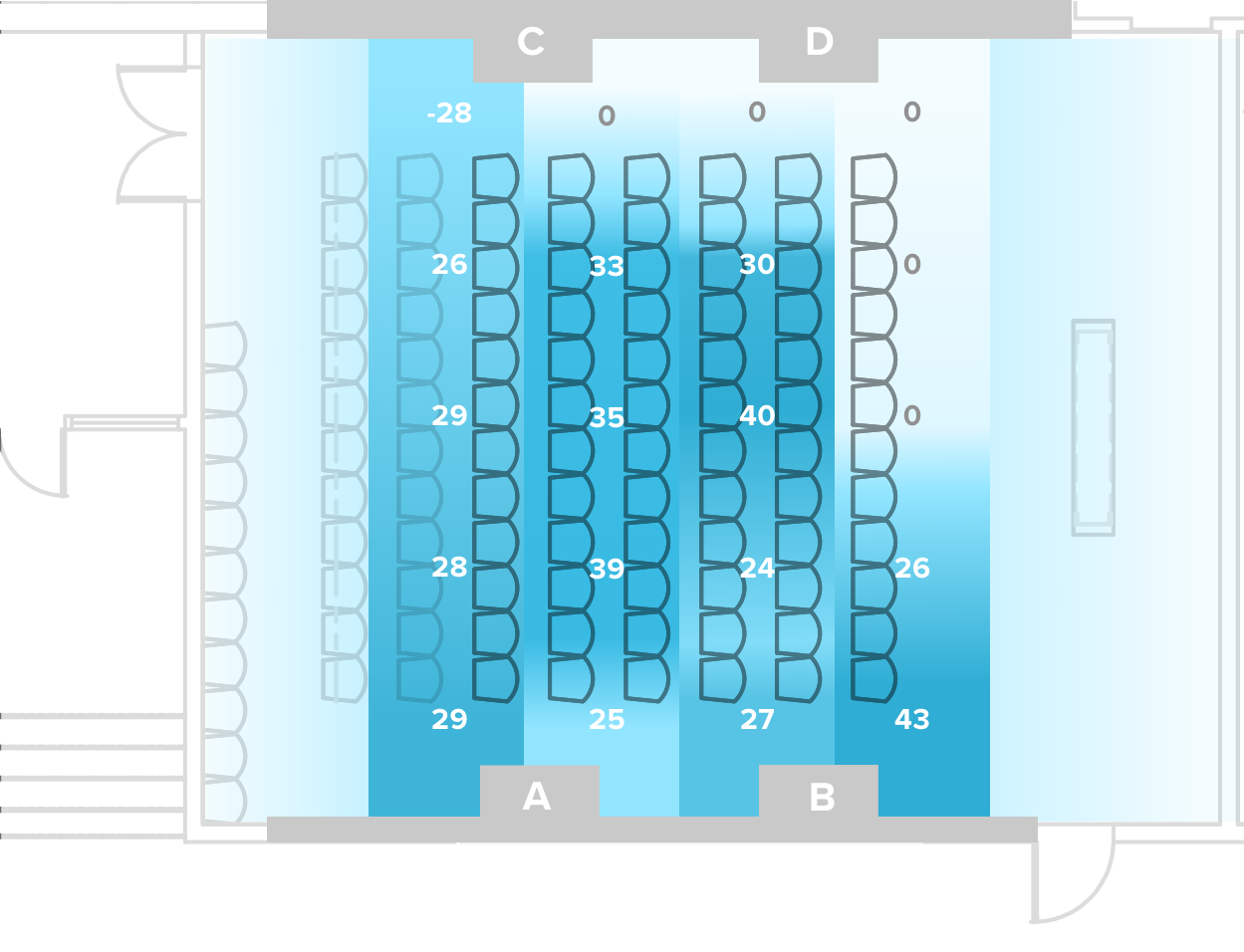
Ventilation in Different Space Types
Ventilation is the intentional introduction of outside air into a space to improve air quality. Many HVAC systems recirculate some air to save energy, and mix in some outdoor air based on the code requirements for the space type and its designed occupancy (a typical ventilation rate is 15 cubic feet per minute of outdoor air, per person.) In these systems, both the outdoor air and the recirculated indoor air are filtered by the HVAC system before being supplied to the occupied spaces.
Other HVAC systems (primarily those serving lab and animal spaces) operate at 100% ventilation rates, meaning they supply only outside air to occupied spaces and do not recirculate any air.
Laboratory Spaces
The HVAC systems serving laboratory spaces, specifically wet labs, are different from those serving other types of spaces on campus. The system serving a lab space supplies 100% outside air, meaning no air exhausted from a lab space is recirculated back into the system - it is all exhausted outside the building. Follow the arrows below to see the path that air takes through wet-lab buildings.
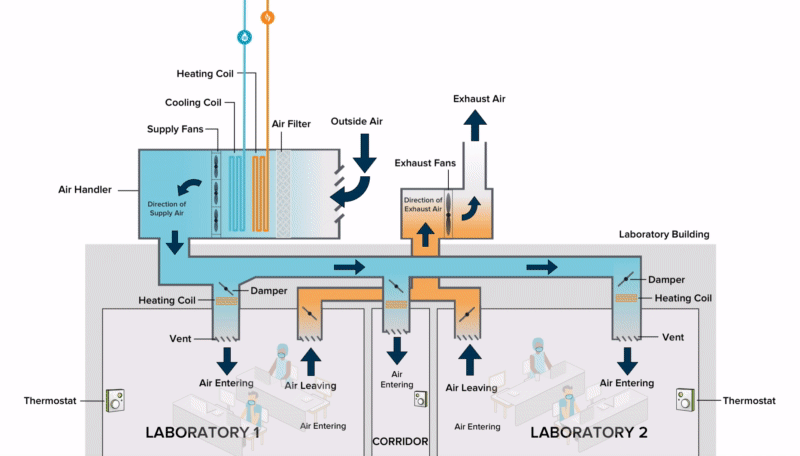
Classroom, Office, and Community Spaces
HVAC systems serving other types of spaces, such as office, classroom, non-wet-labs and/or community spaces have different ventilation requirements than wet-lab buildings. Systems serving non-laboratory spaces are designed to bring in at minimum the amount of outside air required for the design occupancy of the spaces (or the measured occupancy in the case of Demand Controlled Ventilation) and mix it with air returned from the spaces. Most systems are also designed to bring in more outside air (up to 100%) when outdoor conditions are favorable (ie, not too hot or cold). This mixed air is then filtered at the central unit before it is supplied back to the space. Follow the arrows below to see the path that air takes through a non-laboratory building.
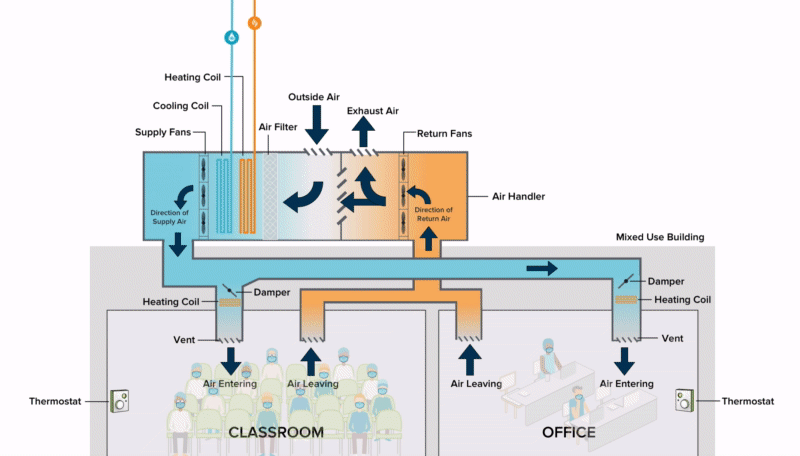
- Key Terms In This Section
- Ventilation: intentional introduction of outside air into a space to improve air quality.
Perpetual Fan Mode: purpose is to meet ventilation requirements and reduce stuffiness.

